Sheila Oliver's Campaigning Website
Main menu
- Home Page
- Contact me
- Dedication
- Online Safety
- Online Safety 2
- Contract Law
- People with disabilities
- Drug and Alcohol Abuse Help
- Alan Dransfield
- Robert Pickthall RIP
- Luba Macpherson
- Nina's Story
- Padden Brook vexatious to mention it. Corruption again?
- Tales from a 4* Council
-
Dodgy LibDems Mr Parnell RIP
- Mr Parnell RIP
- Town Hall Protester
- SMBC CCTV evidence
- Council taxpayer sworn at by council employee
- Kick football supporters heads in
- Security guard slaps manager
- If I beat you up
- Arrested for trying to report a Data Protection Offence
- You piece of sh*t
- John Derbyshire, CPS
- No assault with a sneeze and they all knew that
- Can't even cross town for a medical appointment
- Arrested for using the town hall loo
- Punished, even though innocent
- Mr Parnell's simple problems
- Custodies, arrests, imprisonment 1
- Tagged but innocent
- Begging to have tag removed for Christmas Day
- Mr Parnell's Genius
- Why did no-one stop this lunacy?
- Goddard
- Lord Goddard stops him protesting
- Goddard breaches Data Protection Act
- Inmate!
- Begging Stockport Council for help
- My attempts to stop them
- Suicide attempt
- Snowpatrol and Mr Parnell
- Arrested 2/12/08 for assault
- Still under house arrest November 2009
- Custody in Cheadle Heath Police Station
- Still on bail Jan 2010
- Court refund/cheque
- GM Police & Crime Commissioner
- Police interview ref 1052176
- Aquitted Jan 2010 but still on bail Jan 2013
- Stop and Search 26/06/09
- Police refusal to disclose
- Chief Constable Fahy
- Stockport CPS fit for purpose?
-
Dodgy LibDems Toxic School
- Toxic Waste Dump School
- £multi-m planning fraud
- Culprits of multi £m fraud
- Rise in cost £5.5m to £7.5m in 2 months
- 5 months later cost is £8.2m
- Cost rise from £5.5 to £10m over 2 pages
- Cost now £10m
- £5.5 to £10m
- Donna Sager was telling me everything was fine; it wasn't
- Obvious concern over funding
- £6.9m to come from sale of redundant school land; oops, no it isn't
- Missing £201,750?
- Goddard covering up
- Another £5m anomaly
- Cheaper, larger school in 2014
- Goddard's lies
- Rising school costs
- Shortfall gone - how?
- Why no public Inquiry?
- Still paying architects - why?
- Financial Irregularities
- Anti-fraud policy (ha ha)
- Covering up LibDem fraud
- Concealing Contamination
- Hiding contamination
- Trying not to investigate
- Contamination 1
- Contamination 4
- 50% toxic hotspots
- Sister site evacuated July 2012
- Lying about having complied with BS10175
- £10m school too small
- Drainage problems
- Who trousered the £200k?
- Traffic
- How did it pass planning?
- Loss of Public Open Space
- No playing fields
- Miscellaneous Shenanigans 1
- Miscellaneous Shenanigans 2
- Dodgy LibDems A6 MARR
- Dodgy LibDems Offerton
-
Dodgy LibDems General
- Cancel meeting to go electioneering
- Sue Derbyshire
- Failure to oversee costs another £5m
- Junction 25 Recycling Centre site
- "Ragbag" local paper
- Windlehurst Park
- Andrew Webb
- Cllr Iain Roberts tries to block free speech
- Coach Park, Cheadle Hulme on Green Belt - Why?
- Banned council taxpayers
- Bridgefield Development
- Council Bad Practice
- Councillors, bless 'em
- Councillors should be doing this
- Council Bad Practice
- Residents Parking Scheme
- Portas Pilot Stockport
- Alice Through The Broken Glass
- Grand Central
- Bredbury Pollution and Fire incident
- Dodgy LibDems - Blackstone
- LibDem Councillors
- Dodgy LibDems Aquinas College
- LibDem FOIA/EIR 2004 abuses
- Dodgy LibDems Sandringham Road
- Arms' Length NPS
- Stockport Council wasting money
-
Cheshire East Council - Shenanigans
- Situation June 2016
- Silk St Development
- Silk St Development - abuses?
- Bryn Higgott, a Cheshire East solicitor
- A going concern? Of course it was.
- Yet another development scheme
- Make it Macclesfield
- Cllr Hilda Gaddu
- Heads of Terms
- CEC - further police investigations
- Anwar Majothi
- Bredbury Hall Hotel
- De Vere Hotels
- Disability problems compounded
- Dodd Group
- Dragonfly Environmental Ltd
- Drivas Jonas
- GVA Grimley
- Hantall Developments
- Jackson, Jackson & Sons
- Jackson Lloyd Ltd
- Life Leisure
- M60 Denton to Middleton Section
- Mr Stunell and Mr Hunter LibDem MPs
- North Reddish Labour Councillors
- Re-open the Woodhead Tunnel
- Stockport Grammar Extension
- Tee Hee
- Village Hotels
- DRANSFIELD
- DEVON
- DORSET
- GENERAL
- Dumfries and Galloway Council
- Berwick Town Council
- Salford
- Manchester
- Docs school
- Docs school 2
- Docs school contamination
- Docs Parnell Council
- Docs Parnell Stunell
- Docs Parnell police
- Docs Trident Foams
- Docs ICO
- Docs general
- Docs council officers
- Docs LibDems
- Docs Grand Central
- Docs bypass
- Docs Norse
- Docs Offerton Precinct
- Docs St Peter's Square
- Docs Offerton in General
- Docs Woodford
- Docs Blackstone
- Docs Aquinas
- Photos
Stockport Grammar Extension
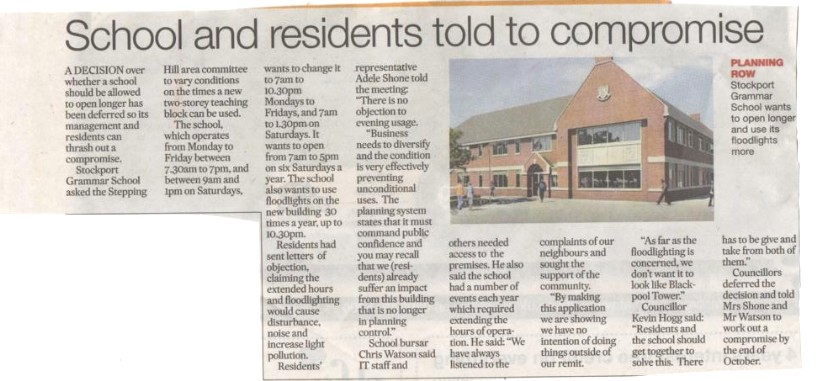
At the Stepping Hill Area Committee meeting on 9th October 2012, the councillors on the committee actually listened to the needs of local people. The decision has been deferred pending discussions between local residents and the Grammar School.
A very sensible outcome so far, and a big thank you to all the councillors for their sensitivity and the trouble they took in this matter.
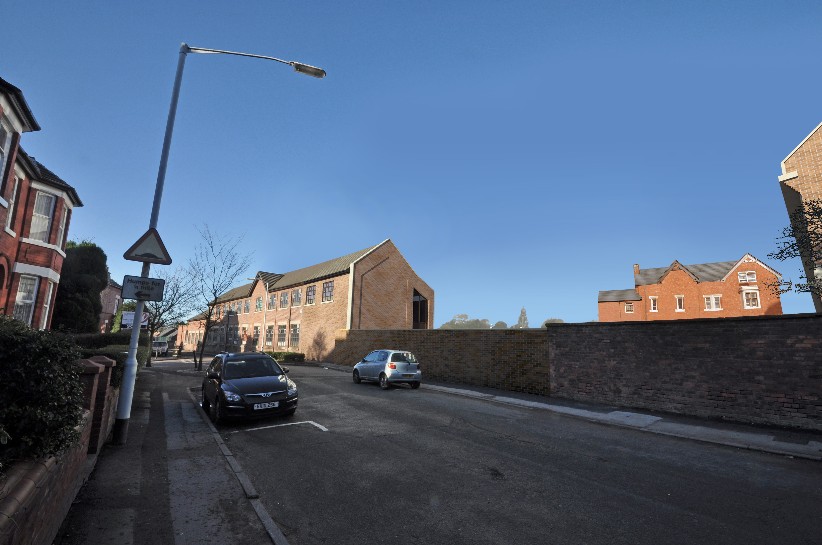
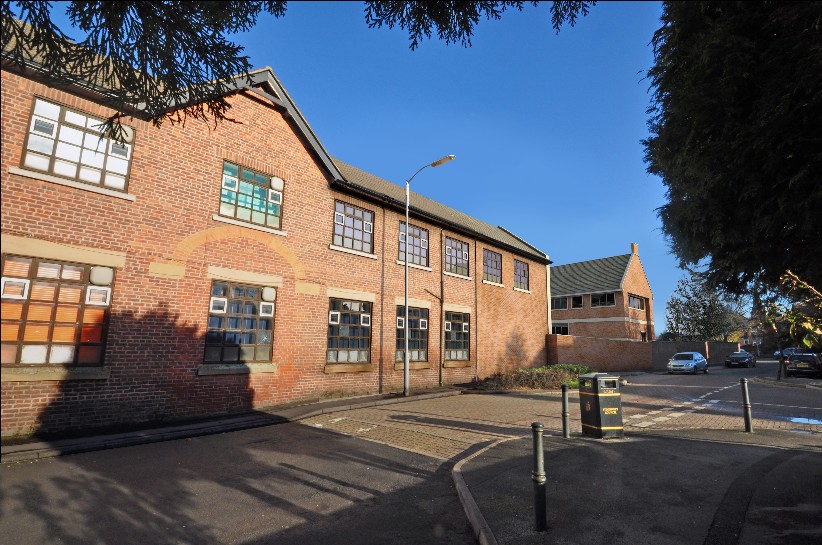
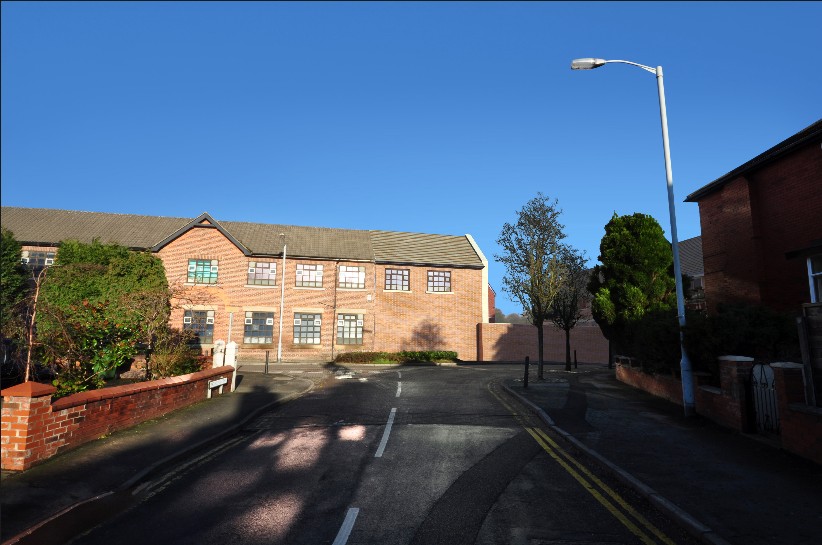
Above are photos taken before the Stockport Grammar extension was built. All is in keeping and non-
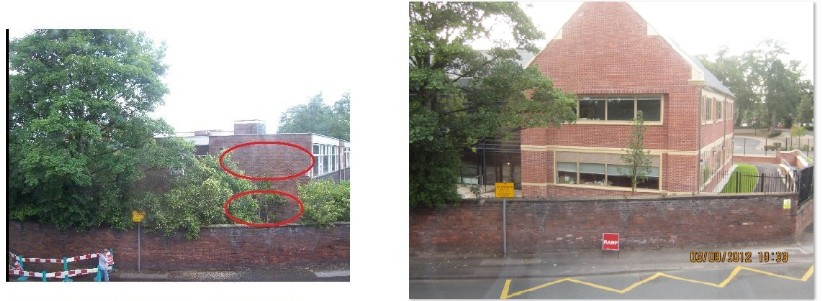
Please see the photo above. Before only one window was facing Woodsmoor Lane and that was completely obscured by vegitation.
After, unrestricted views from two classrooms overlooking directly into living room and bedrooms of house opposite. Vegitation removed and replaced by spindly specimen that could take years before any benefit is seen.
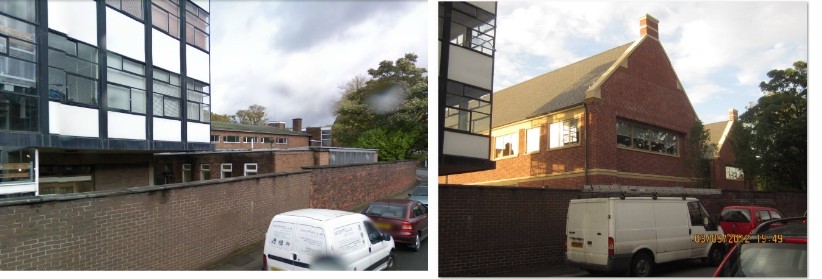
Before the only windows facing Woodsmoor Lane were at roof level set well back from the road. It was not possible to view into any house from this part of the building.
The roof line was low level, just higher than the wall.
After, windows directly face residents' living rooms and bedrooms have now been built introducing the threat to privacy.
The building is clearly much taller than the one it replaced.
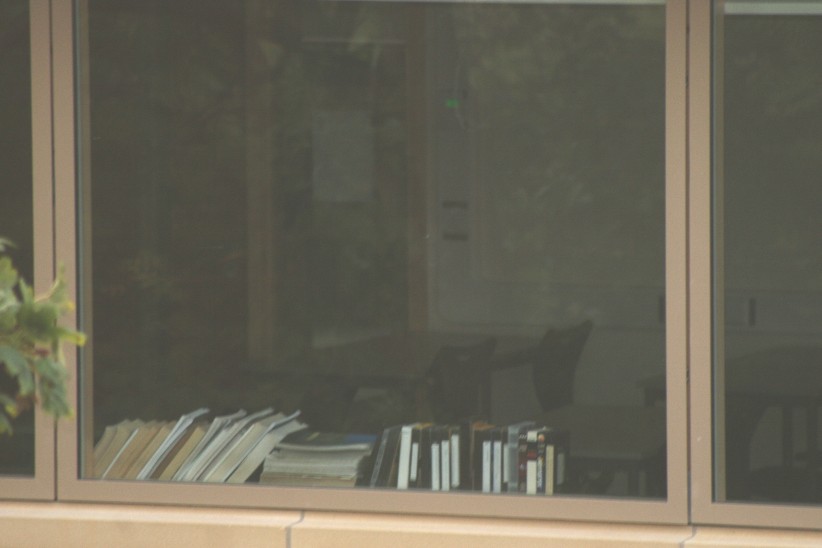
It is possible to get this sort of shot with an ordinary camera. This cannot be ideal for the pupils either, if an unscrupulous person would be able to spy on them unseen.
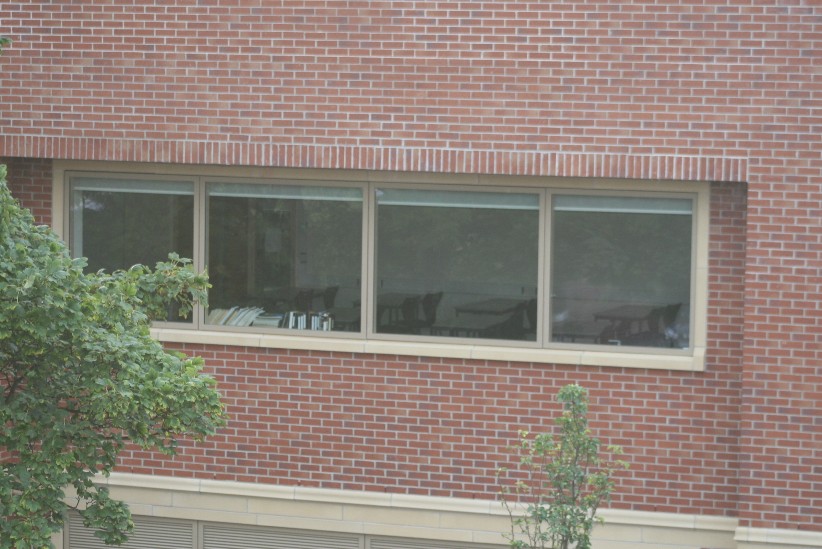
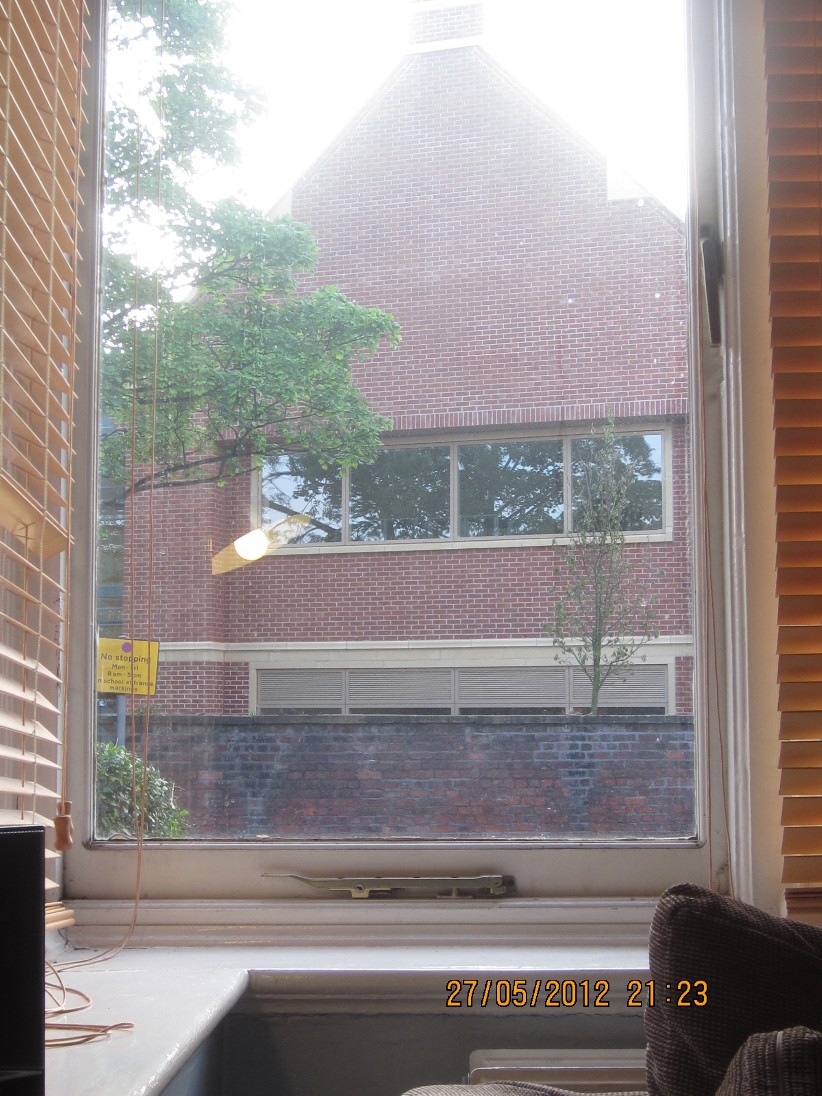
Who would like to live with this level of intrusion? Local residents have to.
This application will be going before Stepping Hill Area Committee in early October. We will keep you posted as to the outcome (as if we couldn't guess already).
Planning Condition when the development was originally passed:-
The school is currently trying to change this to:-
Their Explanation:-
3.3 It is acknowledged that this condition has been imposed in order to protect nearby residential amenity. However it is important to balance this with the successful operation of the school and its function as a provider of education and to not restrict its essential educational and business functions.
3.4 The school considers that the hours suggested by the condition are not reasonable in that they do not reflect either the day to day operation of the school, or its ambitions to maximise the benefits of this new building. For the avoidance of doubt, the academic year refers to term dates of the Grammar School.
Mornings
3.5 In order to ensure that school is ready each morning for full operation, caretakers enter the site at 07.00 to open up buildings and prepare for the school day. Staff arrive from 07.15 to prepare for the day.
3.6 The Local Planning Authority has confirmed previously that in the consideration of this condition, ‘being used’ constitutes any occupation whether by caretakers, pupils or cleaning staff.
3.7 Bearing this in mind it is considered appropriate to amend the start time each day to 07.00.
3.8 For the avoidance of doubt, pupils are not allowed onto the site until 08.00 and teaching does not commence until 08.40. Residential amenity will therefore not be detrimentally impacted upon by this amendment to the condition as only a very small number of staff will be occupying the building during this additional half hour, for opening the building and preparing for lessons.
Afternoons
3.9 On a normal teaching day, the site is vacated by pupils and teaching staff by 18.30. Allowing an hour for cleaning staff to finish their work would be in accordance with their usual routines across the existing school site.
3.10 Amending the closing time to 19.30 therefore would better reflect the operational requirements of the school. Again this is well after pupils will be using the Woodsmoor Building and it not considered that the building will be in usual teaching use which has been the most cited concern of local residents.
Evenings
3.11 As an independent school, it is important to recruit pupils each year and like many schools, a key way to achieve this is through the holding of open evenings and events for prospective pupils and their parents. The school has run five events during the 2011/2012 academic year both in evenings and Saturday afternoons.
3.12 The school also holds a series of parents’ evenings to report on pupil progress and it would like the flexibility to hold these in the new school building.
3.13 It would also like the opportunity to maximise the benefits of the new building by being able to showcase pupil’s work through art exhibitions and other events for parents and pupils, both during evening and afternoon events.
3.14 The school estimates that these requirements result in a total demand of 30 events per academic year and like many schools, a key way to achieve this is through the holding of open evenings and events for prospective pupils and their parents. The school has run five events during the 2011/2012 academic year both in evenings and Saturday afternoons.
3.12 The school also holds a series of parents’ evenings to report on pupil progress and it would like the flexibility to hold these in the new school building.
3.13 It would also like the opportunity to maximise the benefits of the new building by being able to showcase pupil’s work through art exhibitions and other events for parents and pupils, both during evening and afternoon events.
3.14 The school estimates that these requirements result in a total demand of 30 events per academic year, and 6 Saturday afternoon events.
3.15 Events usually finish by 21.30 and again, the additional time allows for cleaning staff and the full vacation of the building by the given time.
3.16 The school does not envisage that any of these events would be used for performance events or generate significant noise levels and an additional condition to restrict any use of amplified music would be acceptable to reassure residents accordingly.
3.17 There is no awareness of other schools being restricted in this way even in residential locations, and the evening figure represents just 12% of weekday evenings during the year. These amended times are therefore not considered unreasonable.
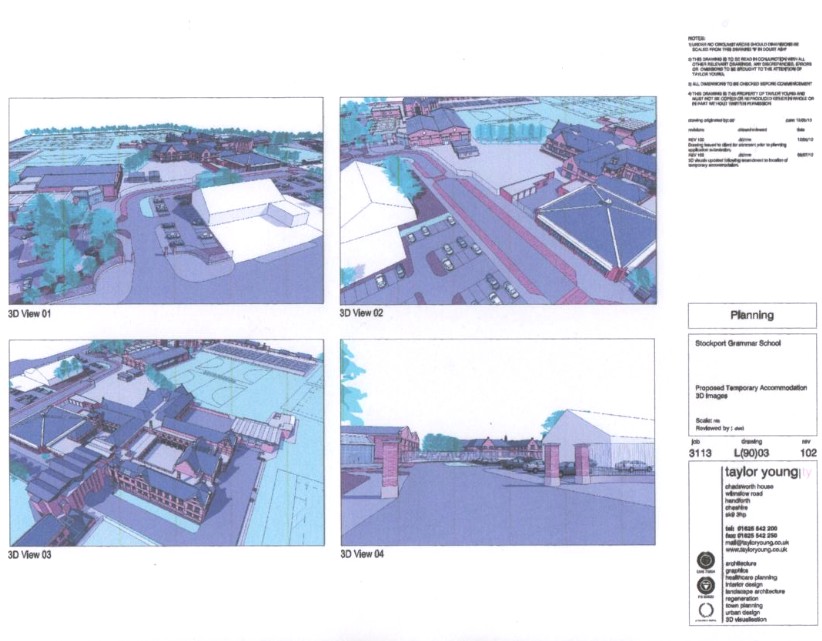
The school campus is huge; why build a large extension with huge windows directly overlooking local residents?
What the school agreed to initially regarding cycle spaces:-
What it now wants:-
2.6
2.7 Stockport Grammar School is unique in its catchment in that, as an independent school, it spreads considerably further beyond what may be considered usual for a school of this size.
2.8 The Travel Plan, as submitted with this application for information (and submitted for the discharge of condition 11), shows the detailed breakdown of distances travelled to attend the school.
2.9 This demonstrates the wider catchment of pupils, with only 13% of senior school pupils and 18% of junior school pupils (14% of all pupils) live within the SK1, 2 and 3 postcode areas which would be considered a usual catchment for a maintained school.
2.10 The Department for Transport reports (Travel time, destination and origin indicators to Secondary schools by mode of travel, by local authority, England, from 2007) that the average travel to school distance in the North West in 2009/10 is 3.2 miles.
2.11 Only 55% (approx.) of pupils at Stockport Grammar live within this average distance. Pupils travel from as far as Chester, Crewe, and Macclesfield to attend the Grammar School. The average travel distance is therefore significantly in excess of the average. However this is based solely on the current school roll and the catchment is widening over time and these proportions can therefore change.
2.12 It can therefore be concluded that 45% of pupils currently live beyond what may be considered a reasonable cycling distance, which is generally reported as the average travel to school distance.
2.13 The A6 does not benefit from any significant dedicated cycle routes, and with excessive traffic levels especially in peak times, tight lane widths caused in some areas by on-
being a busy bus route, is not a safe environment for young cyclists. Furthermore, carrying sports gear, musical instruments, heavy bags etc makes cycling an even less attractive travel mode.
2.15 Undertaking further research into the actual levels of cyclists at the school and basing provision upon this, balanced with a robust travel plan to seek an increase and cycling as a travel mode and therefore space provision, is therefore promoted as a more appropriate methodology.
2.16 The travel plan survey as undertaken in 2012 identifies that just 0.7% of pupils currently cycle to school. This represents just 6 pupils. The national average for cycling to school is just 2% (Sustrans (2010) Bike It Project Review). Bearing in mind the matters set out above, 0.7% is considered a high proportion for the School.
2.17 Furthermore, as set out in the application itself, the development of the Woodsmoor Scheme will not accommodate additional pupils or staff, and therefore will have no detrimental impact on travel demand.
2.18 With the unique combination of circumstances related to the School as set out above, it is a considered that bespoke approach is required that links supply to proven demand, which the proposed amendment to the
condition would deliver.
2.19 A requirement to provide 64 spaces in relation to just the Woodsmoor development is therefore considered excessive and unreasonable, and that the condition should be amended accordingly as set out above.
So, the rules which apply to lesser mortals don't apply to Stockport Grammar. And, yet more traffic for the poor local residents.
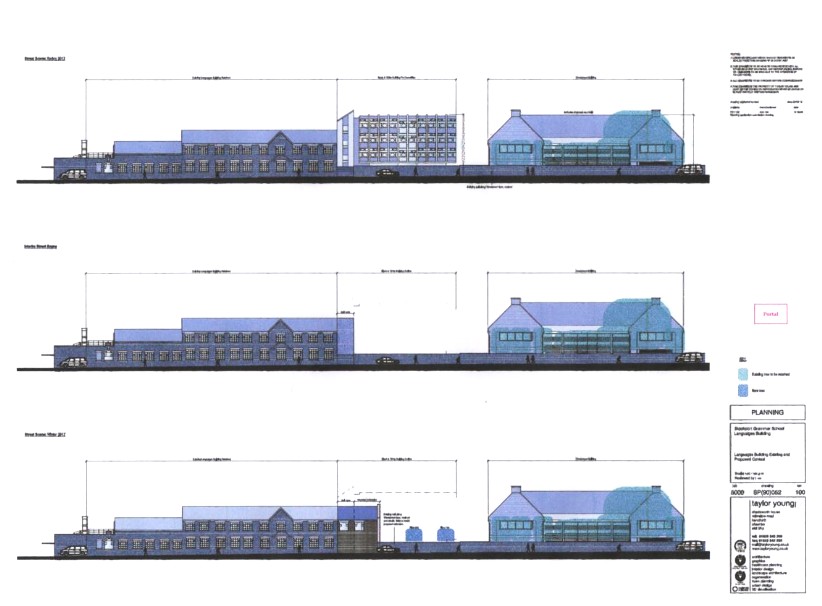
There should be trees blocking the huge windows which look down right into the bedrooms and sitting rooms of the houses opposite. There aren't!
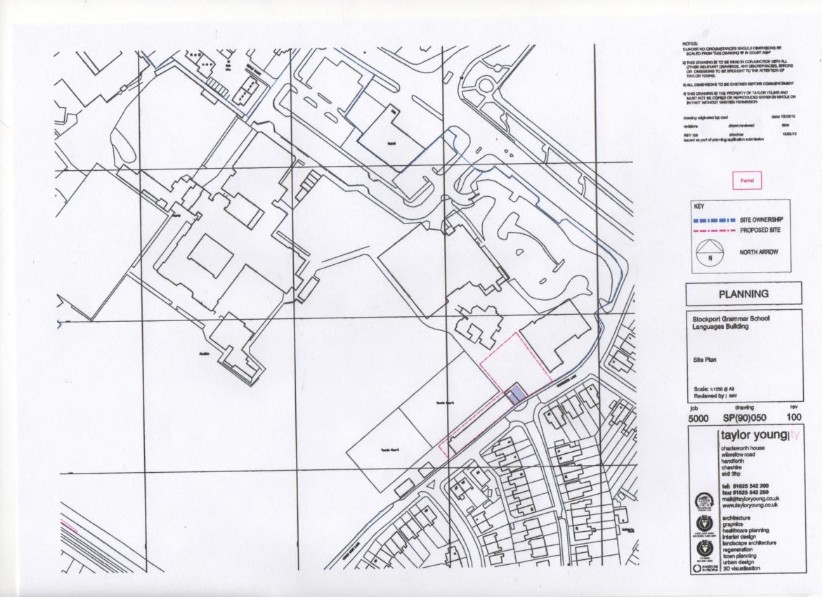
Above is the map showing the new extension. You can see the proximity to the existing houses. The huge upper floor windows in the new build, which on the plans are surrounded by tall trees which in reality don't exist, look right into the local residents sitting rooms and bedrooms.
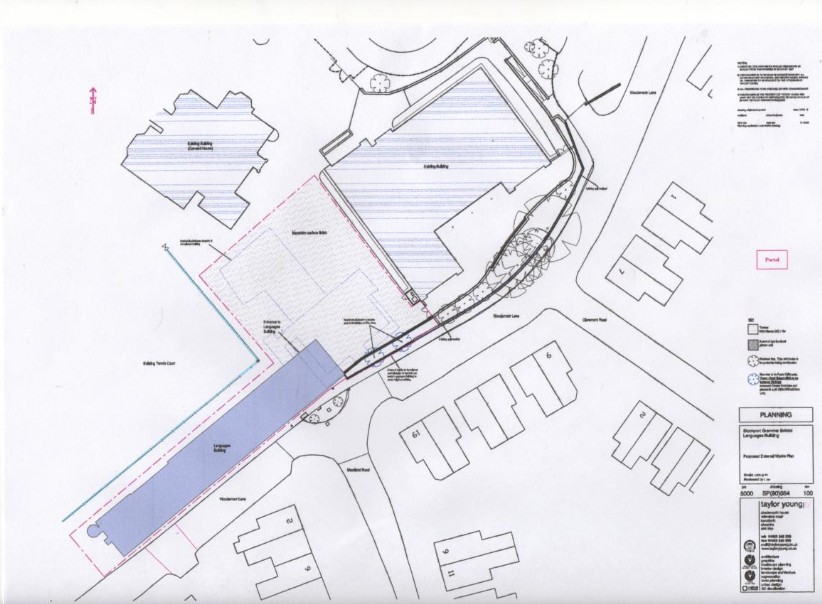
"In all new developments there is scope for Local Planning Authorities (LPA’s) to impose conditions relating to curfew hours in determining planning applications."
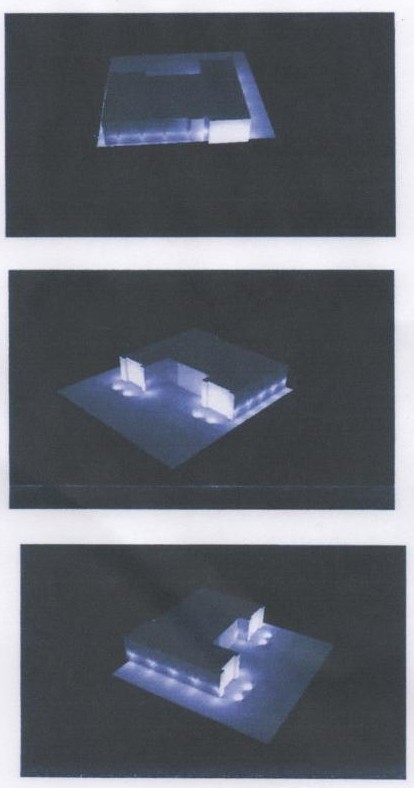
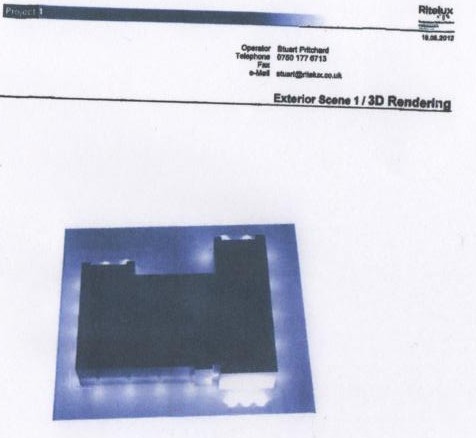
Having got the application through planning with a strict limitation on the hours the floodlighting can be in use, the school is now trying to extend those hours to get what it wants by means of attrition, with no concern for the needs or wishes of local residents.
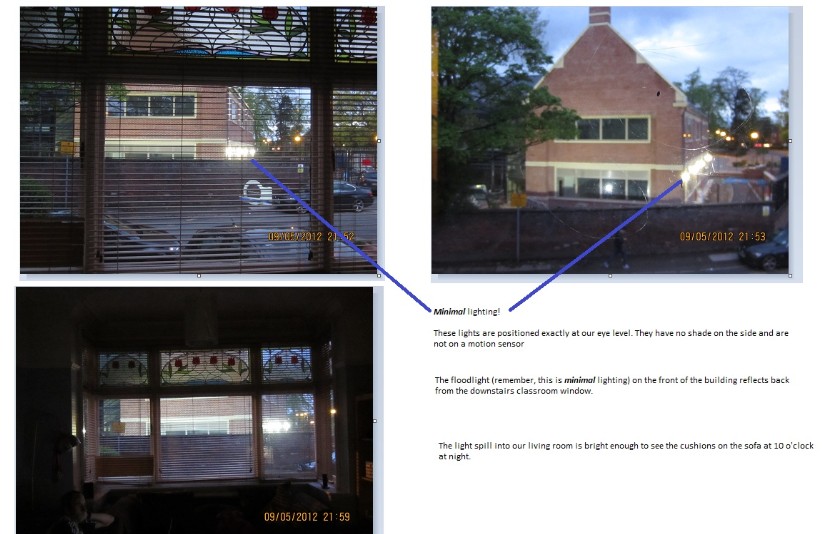
Obviously, Stockport Council is not enforcing their own policies with regards to light pollution to protect local residents.
Stockport Council's own guidance with regards to light pollution.
"6.29 Lighting Assessment: Where it is intended to install external illumination, full details should be included with the application. This should include the type of light fixing [e.g. wall mounted or free-
Lighting details and an assessment should be provided for all proposals involving the provision of publicly accessible developments, in the vicinity of residential property, a Listed Building or a Conservation Area, or open countryside where lighting would be provided or made necessary by the development.
UDP Review policy EP1.4 [Light Pollution] indicates that planning permission will not be granted unless the external lighting proposed is the minimum necessary for its purpose and would not have a detrimental effect on a set of listed criteria concerning amenity and safety issues. Policy EP1.9 [Safeguarding of Aerodromes and Air Navigation Facilities] deals with safety issues concerning aerodrome and air navigation facility safeguarding [e.g. distraction/dazzle around flight-
Developers are advised to refer to best practice guidance of the Institute of Lighting Engineers “Reduction of Light Pollution.” The Department for Communities and Local Government (DCLG) publication “Lighting in the countryside: Towards good practice (1997)” is a useful guide for applicants and Local Planning Authorities. "
The planning considerations:-
PPS1 – Delivery sustainable development in association with the Stockport UDP policy DCD1.8
CDH1 – control of development in predominantly residential areas (in particular points 11.2, 11.9, 11.11, 11.13, 11.18, CDH1.9 but not just these points)
CTF1 – community facilities and facilities (in particular CFT1.1 & point 9.4)
One would expect that any application that is accepted, is accepted on the basis that it follows completely the procedures set out by the council either as stated on the council website pages or by following the precedence previously set, that the objections raised for this application are taken into account and that the planning policies are followed in the spirit with which they are intended.
There is an onus on the Committee to allow for business development such as this in Stockport but the Committee must also ensure the residential amenities and character of the town are not detrimentally affected.
"3.6 The visual amenity of residents on the opposite side of Woodsmoor Lane has been a driver in the design process. It is believed that demolishing the black and white building, re-
3.7 This has been drawn from the principles established as part of the design progression of the Woodsmoor Development. The building line of the side elevation of 19 Woodsmoor Lane has been extended to the school site, and the development sits 3.3m beyond this line as shown on plan reference SP(90)051. The facing elevation separation distance is 16.3m and in reality the elevations of the extension and opposite dwellings are not facing one another as explained and shown on the plan, and the resulting oblique angle increases this separation distance. "
Well, they failed with all that!
Having submitted a planning application, the School now wants to change the hours of opening. Why couldn't they have worked them out properly in the first place, or is this a cynical ploy to get something unpalatable accepted bit by bit?
I shall keep you informed which councillors on Stepping Hill Area Committee vote this through and which ones consider the needs and wishes of the people who voted for them.
The granted planning permission.
Variation of Conditions 10, 14, and 16 of planning approval DC045969 -
Discharge of Conditions 11 and 15 of planning approval DC045969.
Extension to Languages Block to accommodate retained stair, new entrance and two classrooms, new WC facilities, new fire escape and new access to plant room on existing Languages Block, and reconstructed wall to Woodsmoor Lane.
Elevational alterations to Art Block to create storage and display facility
Variation of Condition 01 of planning approval DC022740 to allow the continued use of a single storey pre-
Erection of two storey teaching accommodation (Resubmission of DC044989)
Erection of two storey teaching accommodation following demolition of part of the existing Woodsmoor building
Mixed species trees across the rear boundary of the school, crown raise to a minimum of 4 metres from ground level over the school playing field and to clear the fence by 1.5 metres. Two Apple trees to the right hand side of the gate, fell to ground level to stop climb hazard. All scrub to the rear of the fence cut back to give 2 feet clearance. Trees around the teachers car park, Ash tag number 0640. Reduce limb over the drive by 30%. Oak 0688, crown raise to the main fork. Beech 0642, crown raise to the first fork and clear the light by 2 metres. Rear of the car park against the wall, Cherry clear building by one metre. Purple Prunus, reduce by one metre in height, clear building. Cherry reduce in height by one metre and clear building. Red Oak, 0653, limb to the left hand side when viewed from the school over the car park, reduce by 50%. Remove sub laterals branches to crown raise over the road and parking spaces by 4 metres (including 150mm limb over road) Sycamore 0658, Remove secondary growth to the rear of the lamp post. G1 reasons: to crown raise, clear lights and parking areas. G2 reasons: to minimise risk of climbing, provide clearance for moving vehicles.
Erection of 2 no. portable classroom buildings and 1 no. portable building for WC (temporary permission).